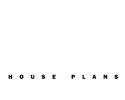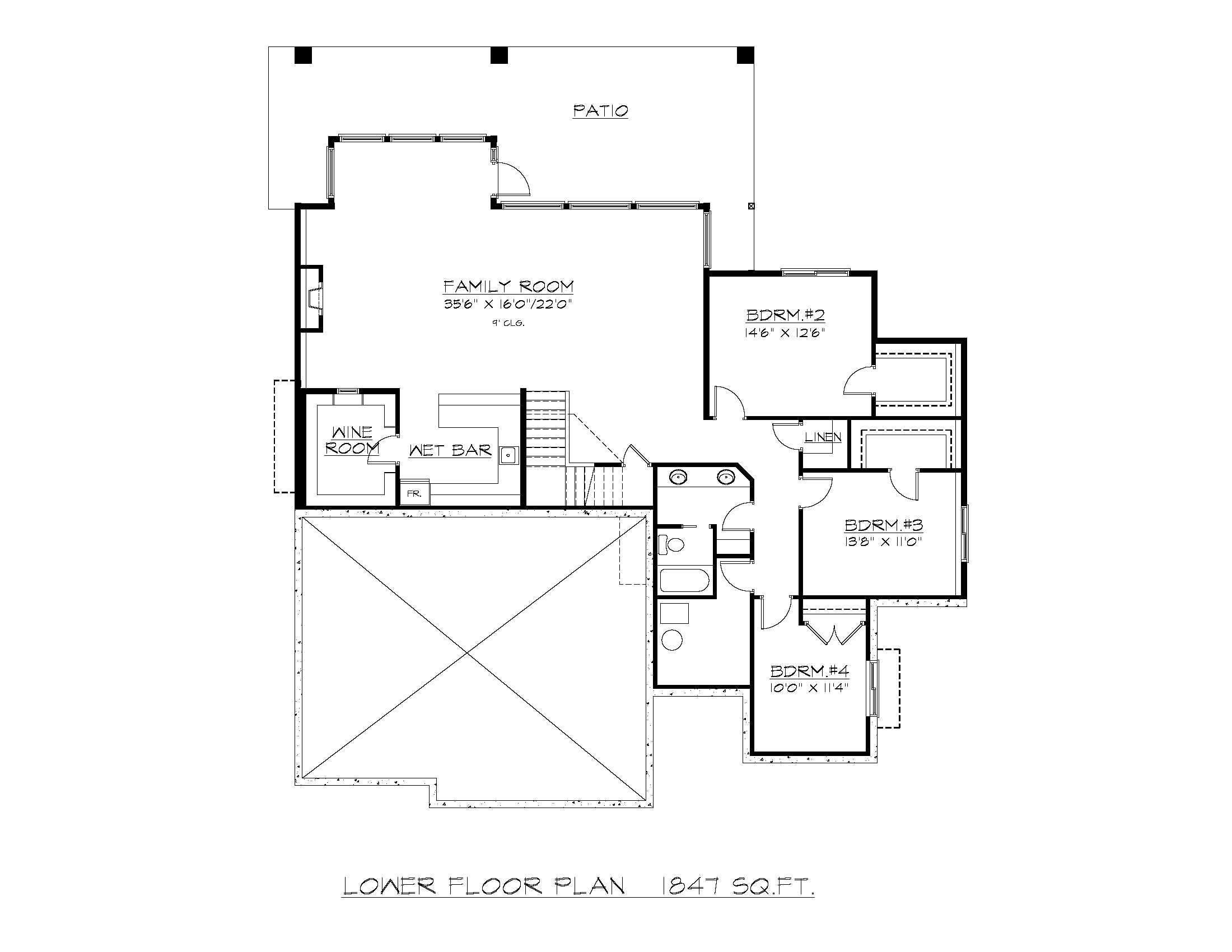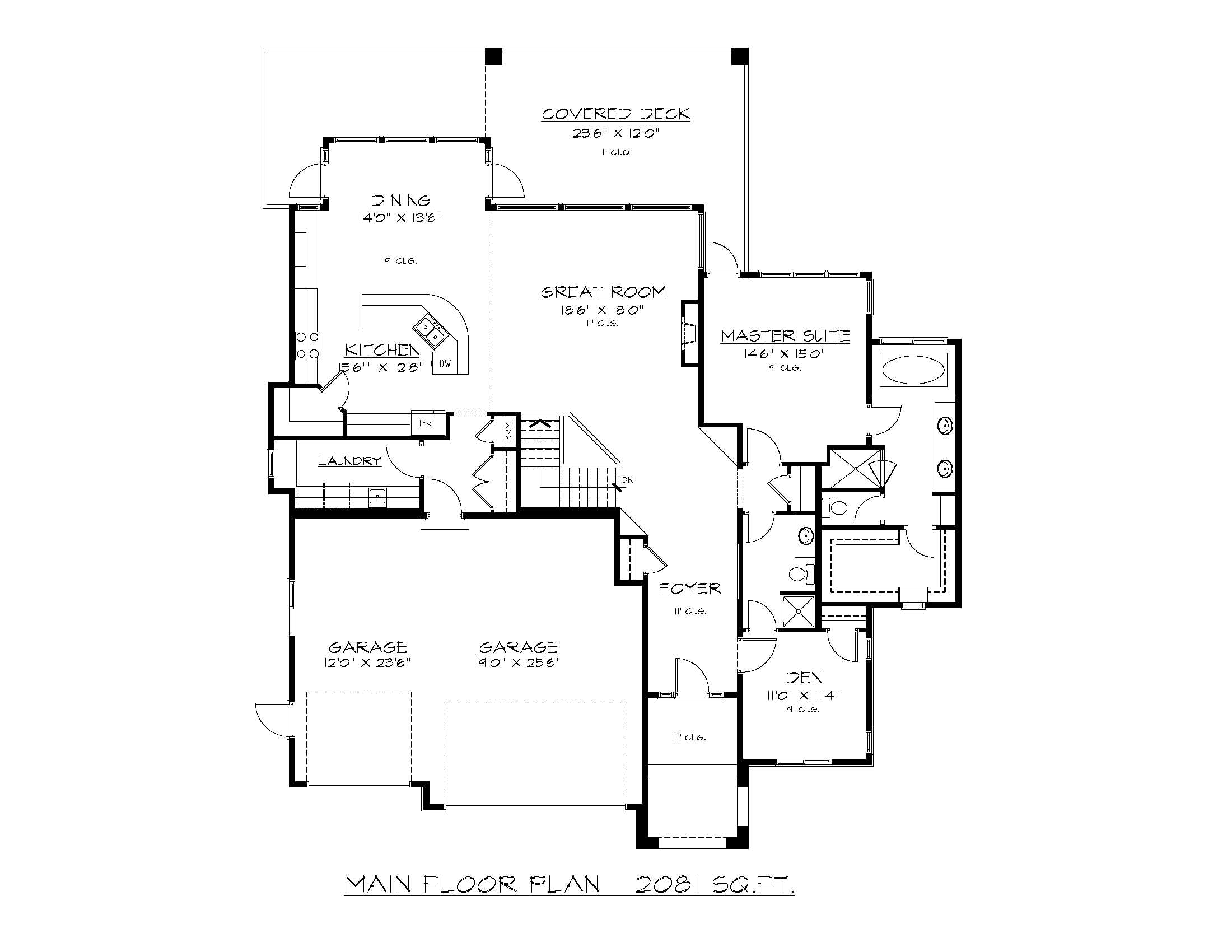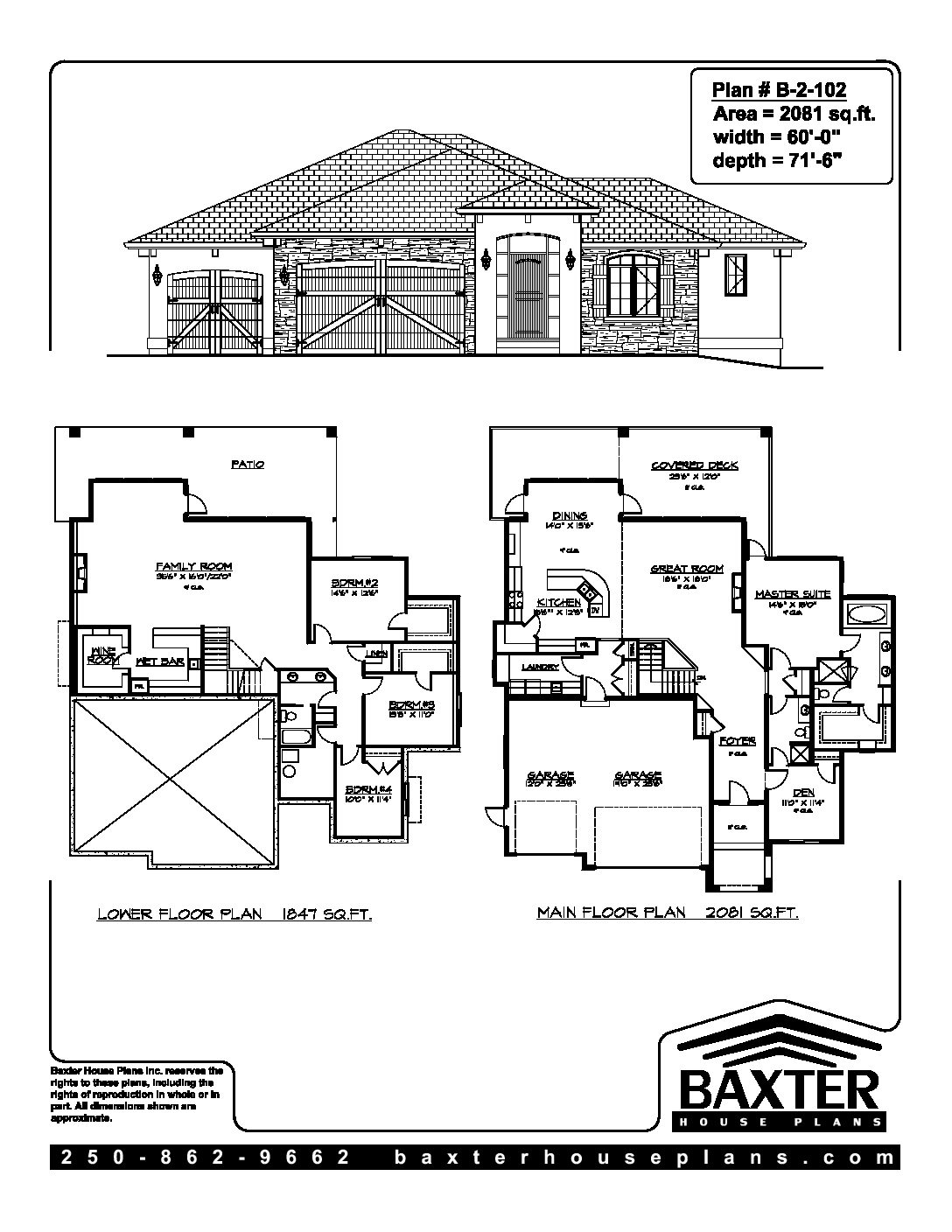Description
Area = 2081 sq.ft.
60’w x 71’6″d
Main floor
- 3 car garage
- Raised ceilings
- Open plan
- Large island
- Walk in pantry
- Partly covered deck
- Staggered rear walls for view to right
- ‘L’ shape stairs
- Den with cheater en-suite
- Private master suite entrance
- Soaker tub
- Walk in shower
- Toilet room
- Walk in closet
Lower floor
- Walk out basement
- 3 beds
- Large family room
- Wet bar
- Wine room











Reviews
There are no reviews yet.